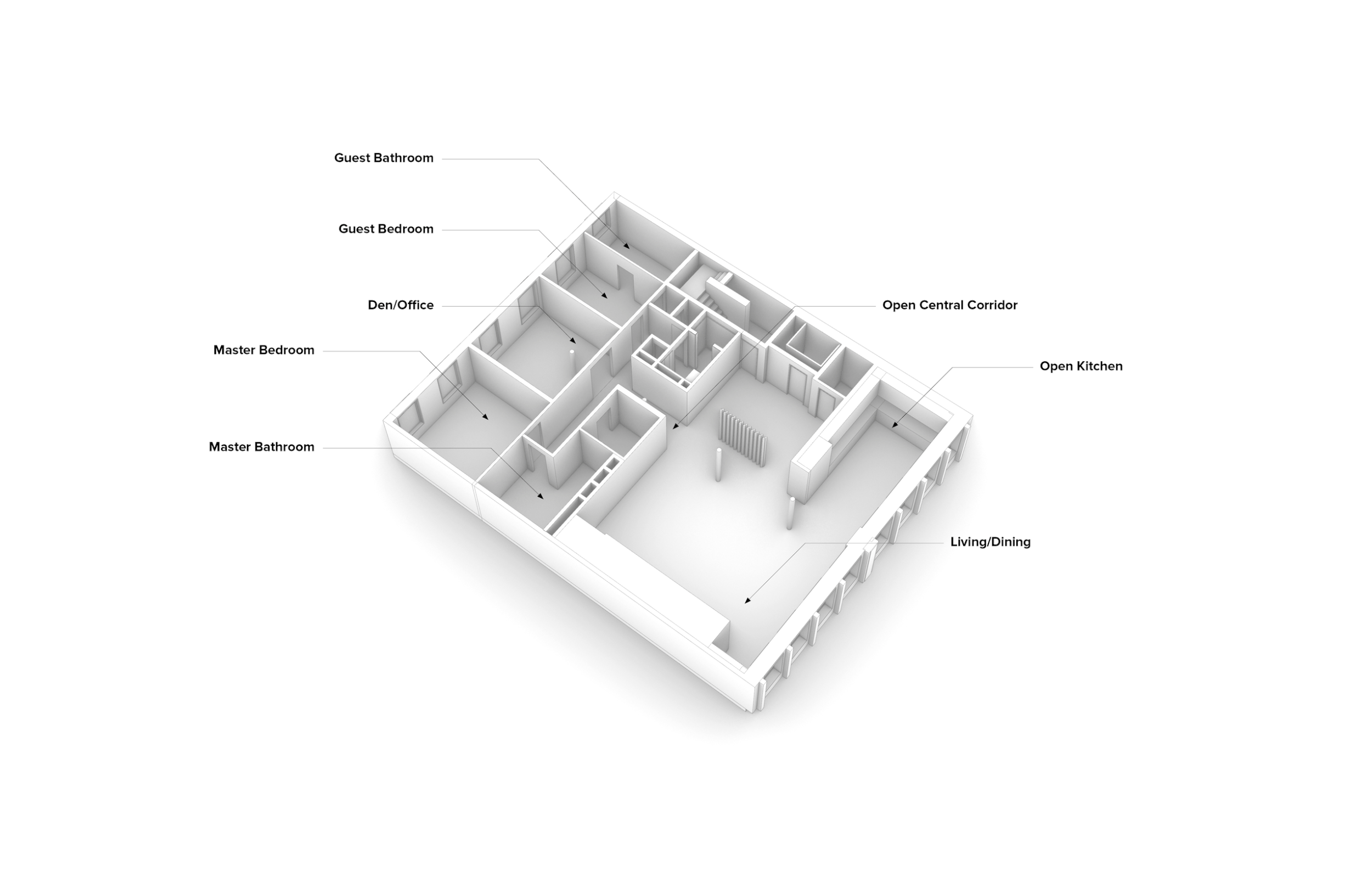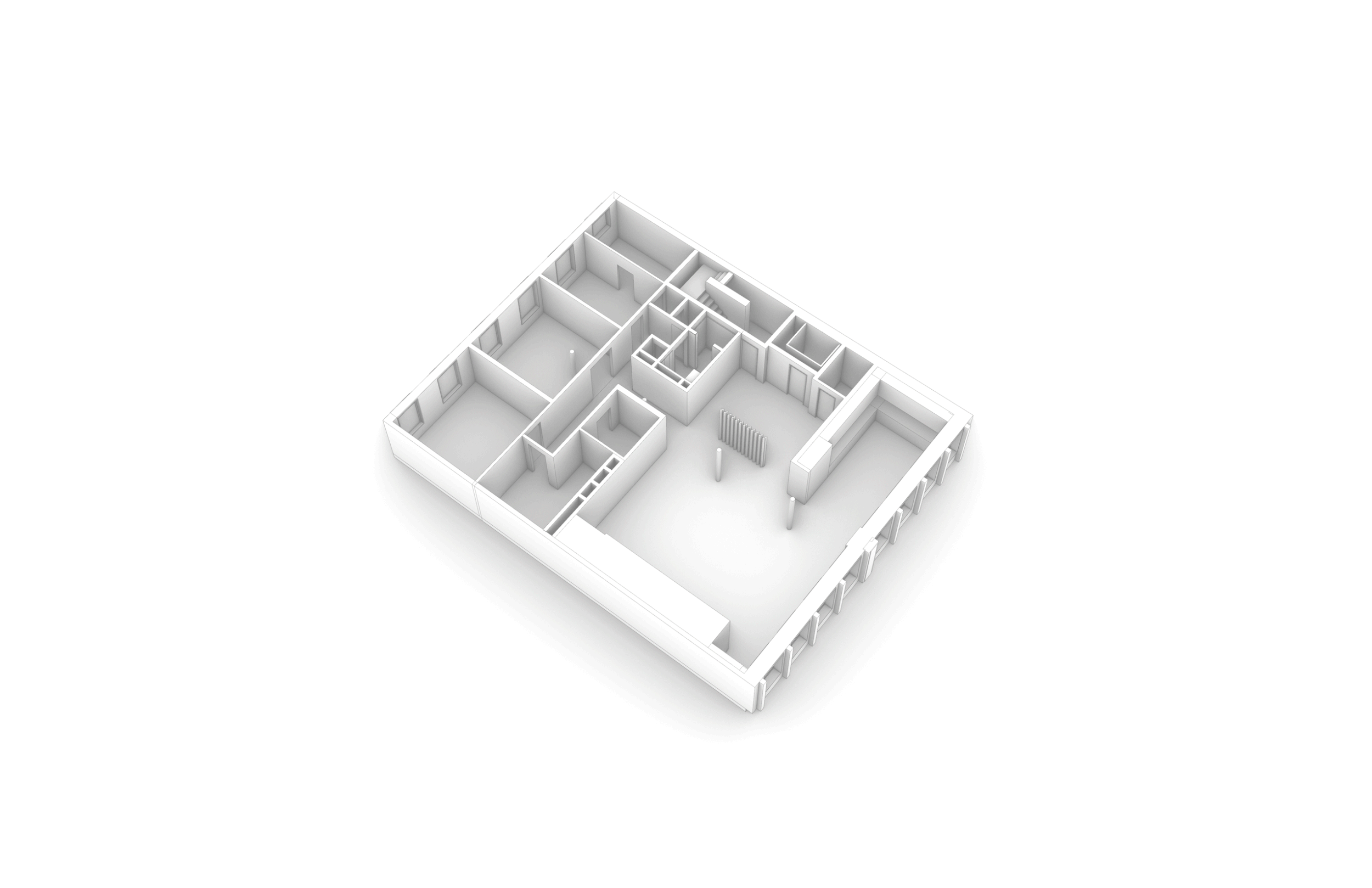Soho loft
Team: Ben Brady (AND), Jim Walrod
The Soho Loft was a complete renovation of a client’s existing space. The loft spans the entire floor of a building and occupies the 4th floor of a Historic, cast-iron facade building. The original plan was choppy and separated the communal space from the private areas. We set to re-capture the expanse of the space by reorganizing the circulation and visually connecting the front and back of the apartment, window-to-window. This reconfiguration created the opportunity to create a third room and introduce a third bathroom as well. This home was featured in Architectural Digest and can be seen here










